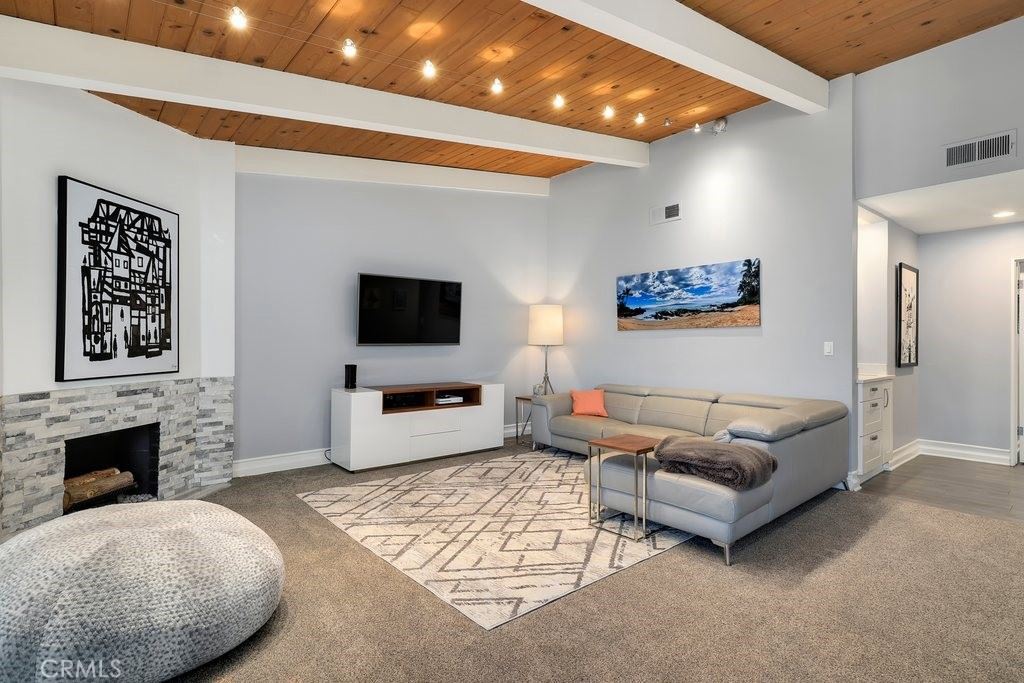Top Floor Opportunity! What a joy to live like you're on vacation every day. Come experience the resort style feel of Culver Cities' own Heather Village community. This home is so special, with the open feeling delivered by high beam vaulted ceilings, this freshly renovated, open and airy top-floor unit is bathed in sunlight. From the moment you enter this home you are greeted with an open living concept, flowing seamlessly to a private exclusive balcony. The living room is complemented with a cozy fireplace that opens to a living, dining, kitchen combo concept. And when the day is done, settle into a generous main suite with walk-in closet and private bath. Finished off with a wonderful second bedroom that is perfect for both an office and a child’s wonderland. This resort feel invites you into such amenities as, three pools, 24-hour gym, wet and dry saunas, tennis court, children’s playgrounds, soccer field, and an on-site Montessori School and a 24-hour security patrol. The HOA fees cover water, gas, cable/WIFI, trash, two assigned parking spaces, and complete complex maintenance. Situated within the award-winning Culver City K-12 school district, and just minutes to Playa Vista, Downtown Culver City, and the 405 and 90 freeways.
|
DAYS ON MARKET
|
109
|
LAST UPDATED
|
6/14/2023
|
|
YEAR BUILT
|
1970
|
COMMUNITY
|
Culver City
|
|
GARAGE SPACES
|
2.0
|
COUNTY
|
Los Angeles
|
|
STATUS
|
Sold
|
PROPERTY TYPE(S)
|
Condo/Townhouse/Co-Op
|
| School District |
Culver City Unified |
|
Prior to Mar 28, '23
|
$739,000
|
| Mar 28, '23 - Today |
$715,000 |
| AIR |
None |
| AMENITIES |
Cable TV, Call for Rules, Clubhouse, Controlled Access, Dog Park, Fitness Center, Gas, Hot Water, Pet Restrictions, Pets Allowed, Picnic Area, Playground, Pool, Sauna, Spa/Hot Tub, Tennis Court(s), Trash, Utilities, Water |
| APPLIANCES |
Electric Range, Gas Range, Microwave, Refrigerator |
| AREA |
Culver City |
| FIREPLACE |
Yes |
| GARAGE |
Assigned, Covered, Tandem, Yes |
| HEAT |
Central |
| HOA DUES |
685.4 |
| INTERIOR |
Balcony, Bedroom on Main Level, Ceiling Fan(s), Crown Molding, High Ceilings, Quartz Counters, Recessed Lighting, Unfinished Walls, Wet Bar |
| LOT |
11.37 acre(s) |
| PARKING |
Assigned,Covered,Tandem |
| POOL |
Yes |
| POOL DESCRIPTION |
Community,Association |
| SEWER |
Unknown |
| STORIES |
1 |
| VIEW DESCRIPTION |
None |
| WATER |
Public |
We respect your online privacy and will never spam you. By submitting this form with your telephone number
you are consenting for Geoffrey
Jaime to contact you even if your name is on a Federal or State
"Do not call List".
Listed with Redfin Corporation
The multiple listing data appearing on this website, or contained in reports produced therefrom, is owned and copyrighted by California Regional Multiple Listing Service, Inc. ("CRMLS") and is protected by all applicable copyright laws. Information provided is for viewer's personal, non-commercial use and may not be used for any purpose other than to identify prospective properties the viewer may be interested in purchasing. All listing data, including but not limited to square footage and lot size is believed to be accurate, but the listing Agent, listing Broker and CRMLS and its affiliates do not warrant or guarantee such accuracy. The viewer should independently verify the listed data prior to making any decisions based on such information by personal inspection and/or contacting a real estate professional.
Based on information from California Regional Multiple Listing Service, Inc. as of 4/18/24 4:48 PM PDT and /or other sources. All data, including all measurements and calculations of area, is obtained from various sources and has not been, and will not be, verified by broker or MLS. All information should be independently reviewed and verified for accuracy. Properties may or may not be listed by the office/agent presenting the information
This IDX solution is (c) Diverse Solutions 2024.
Save favorite listings, searches, and get the latest alerts
Save your favorite listings, searches, and receive the latest listing alerts

