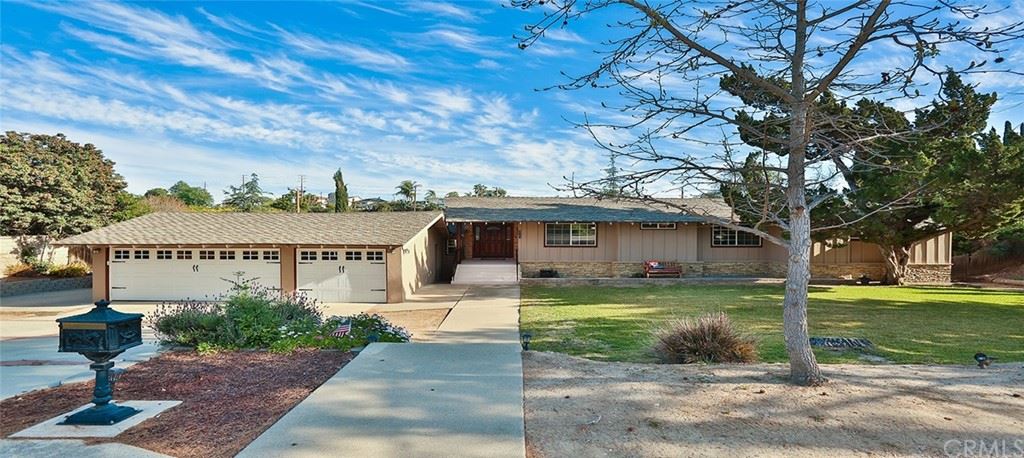Fall in love with this beautiful fully remodeled 3 bedroom 4 bathroom home we call "The Yellowstone House." Sitting on nearly half an acre of land with wood accents and a unique craftsman interior design, you will notice how the pride of ownership shines throughout this incredible property. This home features a huge open kitchen with island/breakfast bar, newer state-of the art appliances, custom wood cabinets with warming drawer, a bar area with separate bar dish washer and a cozy dining space making this a perfect place for family meals. Other features include; master bed & bath suite with walk-in closet and electric fireplace, Jack & Jill bathroom between the two other bedrooms and two additional half baths. The large landscape is well maintained with two separate porch/seating areas allowing breathtaking views of the backyard. Central air and heat, attached three car garage and living room fireplace are additional features that make this the perfect place to entertain family and friends for generations.
|
DAYS ON MARKET
|
44
|
LAST UPDATED
|
4/26/2022
|
|
YEAR BUILT
|
1963
|
COMMUNITY
|
La Habra Heights
|
|
GARAGE SPACES
|
3.0
|
COUNTY
|
Los Angeles
|
|
STATUS
|
Sold
|
PROPERTY TYPE(S)
|
Single Family
|
| School District |
Fullerton Joint Union High |
| AIR |
Central Air |
| AIR CONDITIONING |
Yes |
| AREA |
La Habra Heights |
| FIREPLACE |
Yes |
| GARAGE |
Door-Multi, Driveway, Garage, Garage Faces Front, RV Access/Parking, RV Potential, Yes |
| HEAT |
Central |
| HOA DUES |
0 |
| INTERIOR |
All Bedrooms Up, Jack and Jill Bath, Walk-In Closet(s), Walk-In Pantry |
| LOT |
0.47 acre(s) |
| LOT DESCRIPTION |
0-1 Unit/Acre, Back Yard, Front Yard, Ranch, Yard |
| PARKING |
Door-Multi,Driveway,Garage Faces Front,Garage,RV Potential,RV Access/Parking |
| POOL DESCRIPTION |
None |
| SEWER |
Septic Type Unknown |
| STORIES |
2 |
| STYLE |
Craftsman, Patio Home, Ranch |
| VIEW |
Yes |
| VIEW DESCRIPTION |
Hills,Neighborhood |
| WATER |
Public |
We respect your online privacy and will never spam you. By submitting this form with your telephone number
you are consenting for Geoffrey
Jaime to contact you even if your name is on a Federal or State
"Do not call List".
Listed with Keller Williams Realty
The multiple listing data appearing on this website, or contained in reports produced therefrom, is owned and copyrighted by California Regional Multiple Listing Service, Inc. ("CRMLS") and is protected by all applicable copyright laws. Information provided is for viewer's personal, non-commercial use and may not be used for any purpose other than to identify prospective properties the viewer may be interested in purchasing. All listing data, including but not limited to square footage and lot size is believed to be accurate, but the listing Agent, listing Broker and CRMLS and its affiliates do not warrant or guarantee such accuracy. The viewer should independently verify the listed data prior to making any decisions based on such information by personal inspection and/or contacting a real estate professional.
Based on information from California Regional Multiple Listing Service, Inc. as of 4/25/24 10:15 AM PDT and /or other sources. All data, including all measurements and calculations of area, is obtained from various sources and has not been, and will not be, verified by broker or MLS. All information should be independently reviewed and verified for accuracy. Properties may or may not be listed by the office/agent presenting the information
This IDX solution is (c) Diverse Solutions 2024.
Save favorite listings, searches, and get the latest alerts
Save your favorite listings, searches, and receive the latest listing alerts

