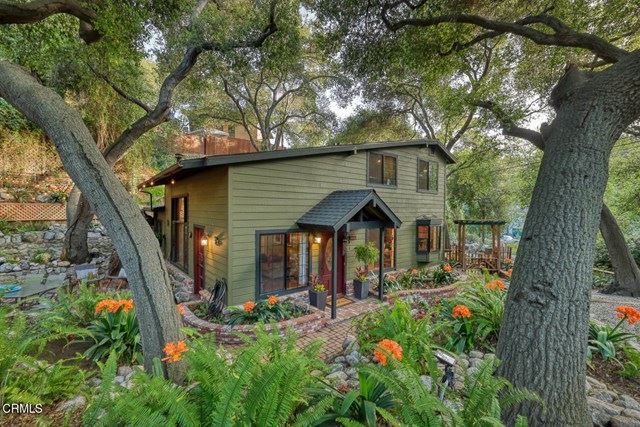Located in Pasadena Glen, one of the most beautiful spots in the Sierra Madre mountains, this contemporary 3-bedroom/3 bath home has many wonderful amenities. Completely remodeled and expanded from its original footprint, this home features a fireplace in its 2-story living room and another in the master suite, which opens to a balcony overlooking the Glen. The large master ensuite features a whirlpool tub, dual sinks, separate shower, and two large closets. Two other bedrooms share a full bath off a hallway that overlooks the 1st floor, plus an office. Downstairs, you'll find wood-beams and tile flooring that complement the wooded setting in the family room/bedroom, dining room, and kitchen plus a full bath. There's space for three-cars in the driveway, two more parking spaces on the easement behind the home, and in the two-car garage, there's a built-in workshop and laundry area. Outdoors, you'll find two seating areas with outdoor lighting, a fire pit, BBQ, a 9' waterfall, a drinking fountain, and a playroom with a loft that has lighting and a TV. This home is powered by a high-efficiency HVAC system that keeps it comfortable all year 'round. Just a short drive from Pasadena's schools, markets and retail, you'll find this setting relaxing and a must-see to believe.
|
DAYS ON MARKET
|
31
|
LAST UPDATED
|
5/14/2021
|
|
TRACT
|
Not Applicable
|
YEAR BUILT
|
1949
|
|
COMMUNITY
|
646 - Pasadena (NE)
|
GARAGE SPACES
|
2.0
|
|
COUNTY
|
Los Angeles
|
STATUS
|
Sold
|
|
PROPERTY TYPE(S)
|
Single Family
|
|
|
| AIR |
Attic Fan, Central Air |
| AIR CONDITIONING |
Yes |
| APPLIANCES |
Dishwasher, Gas Range, Range Hood, Refrigerator, Vented Exhaust Fan, Water Heater |
| AREA |
646 - Pasadena (NE) |
| CONSTRUCTION |
Copper Plumbing |
| EXTERIOR |
Lighting, Rain Gutters |
| FIREPLACE |
Yes |
| GARAGE |
Assigned, Driveway, Guest, Yes |
| HEAT |
Central |
| INTERIOR |
Balcony, Built-in Features, Ceiling Fan(s), Open Floorplan, Recessed Lighting, Storage, Tile Counters, Walk-In Closet(s), Wet Bar |
| LOT |
10454 sq ft |
| LOT DESCRIPTION |
Drip Irrigation/Bubblers |
| PARKING |
Assigned,Driveway,Guest |
| POOL DESCRIPTION |
None |
| SEWER |
Septic Tank |
| STORIES |
2 |
| SUBDIVISION |
Not Applicable |
| UTILITIES |
Natural Gas Connected |
| VIEW |
Yes |
| VIEW DESCRIPTION |
Canyon,Creek/Stream |
| WATER |
Private |
We respect your online privacy and will never spam you. By submitting this form with your telephone number
you are consenting for Geoffrey
Jaime to contact you even if your name is on a Federal or State
"Do not call List".
Listed with deasy penner podley
The multiple listing data appearing on this website, or contained in reports produced therefrom, is owned and copyrighted by California Regional Multiple Listing Service, Inc. ("CRMLS") and is protected by all applicable copyright laws. Information provided is for viewer's personal, non-commercial use and may not be used for any purpose other than to identify prospective properties the viewer may be interested in purchasing. All listing data, including but not limited to square footage and lot size is believed to be accurate, but the listing Agent, listing Broker and CRMLS and its affiliates do not warrant or guarantee such accuracy. The viewer should independently verify the listed data prior to making any decisions based on such information by personal inspection and/or contacting a real estate professional.
Based on information from California Regional Multiple Listing Service, Inc. as of 4/20/24 5:24 AM PDT and /or other sources. All data, including all measurements and calculations of area, is obtained from various sources and has not been, and will not be, verified by broker or MLS. All information should be independently reviewed and verified for accuracy. Properties may or may not be listed by the office/agent presenting the information
This IDX solution is (c) Diverse Solutions 2024.
Save favorite listings, searches, and get the latest alerts
Save your favorite listings, searches, and receive the latest listing alerts

